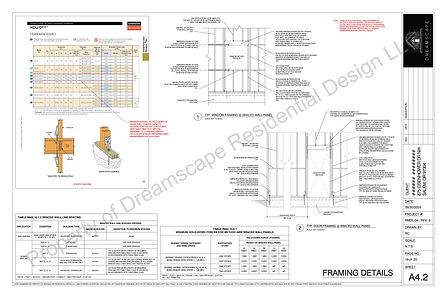top of page

Eisenhower Drive Remodel Addition
With another little one on the way, the homeowners needed more square footage in their existing home, and requested house plans for their home expansion. While the ground floor remained untouched, the upstairs hallway was lengthed, and two additional bedrooms, along with a bonus play room was added above the existing garage. The upstairs guest bathroom was relocated to one of the existing bedrooms, and a luxury shower/tub area was installed. A separate water closet was added to provide additional privacy for the occupant, but also to add a secondary access by way of a pocket door leading into the bonus play room.

(before photo. after photo unavailable)




















bottom of page